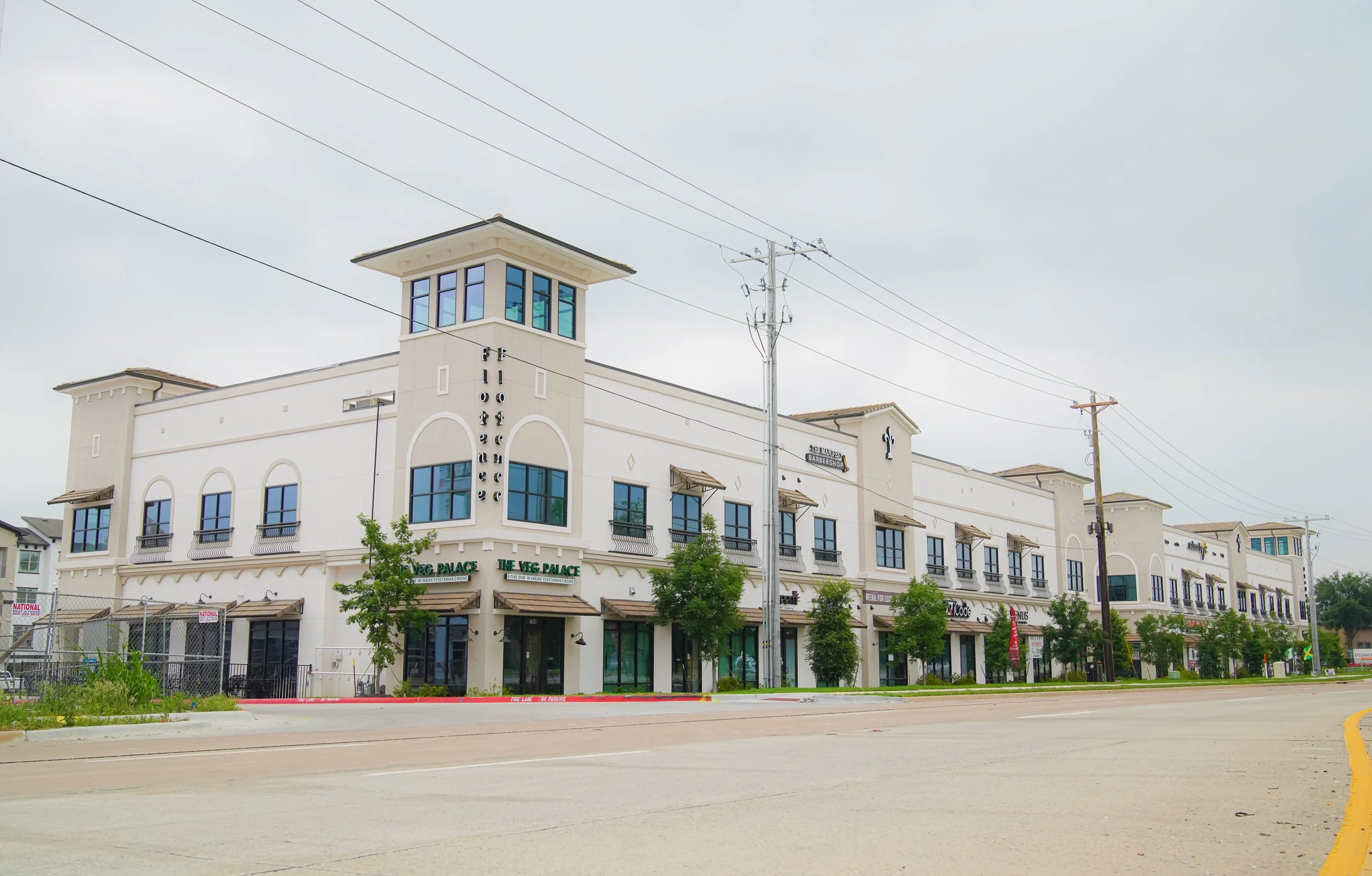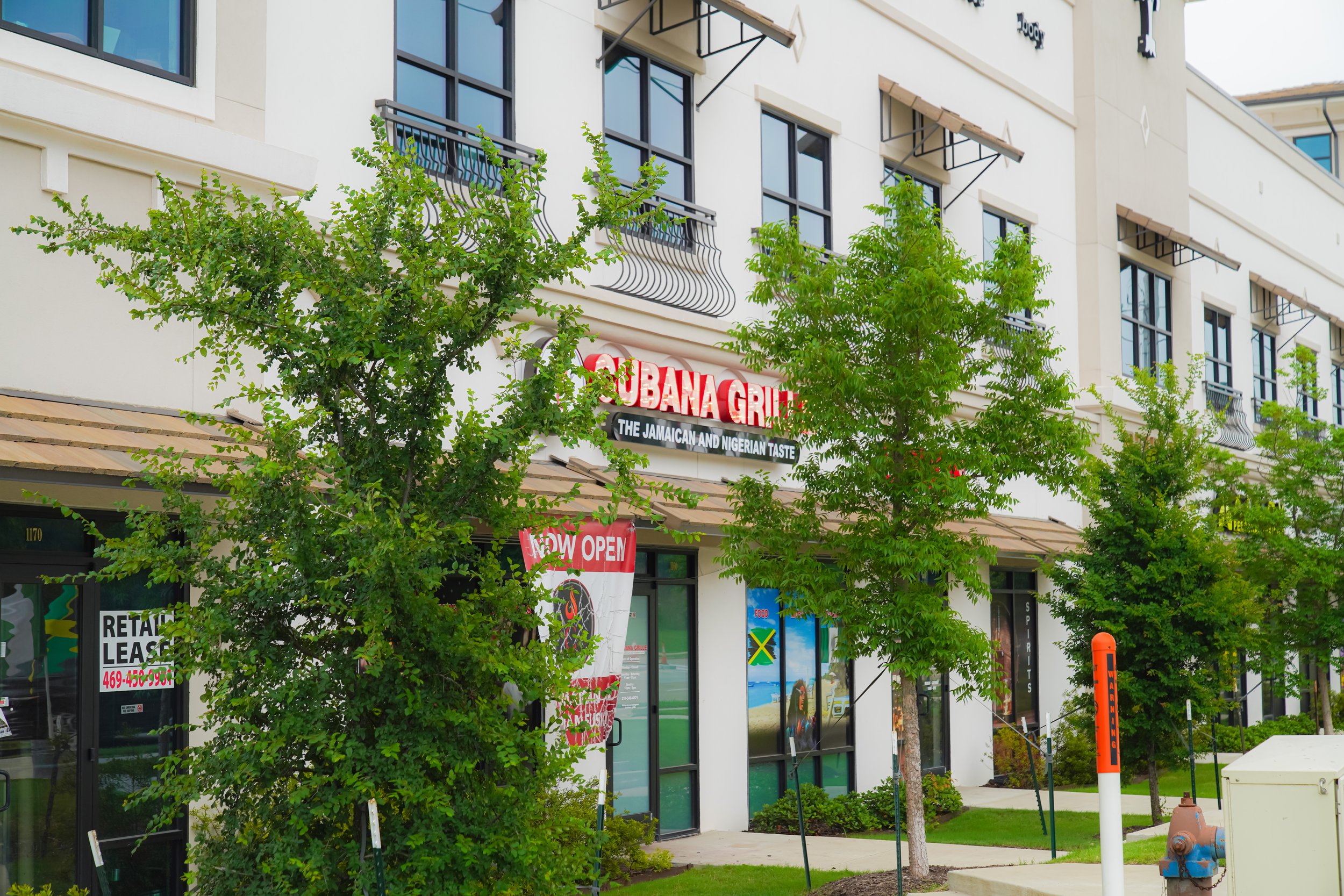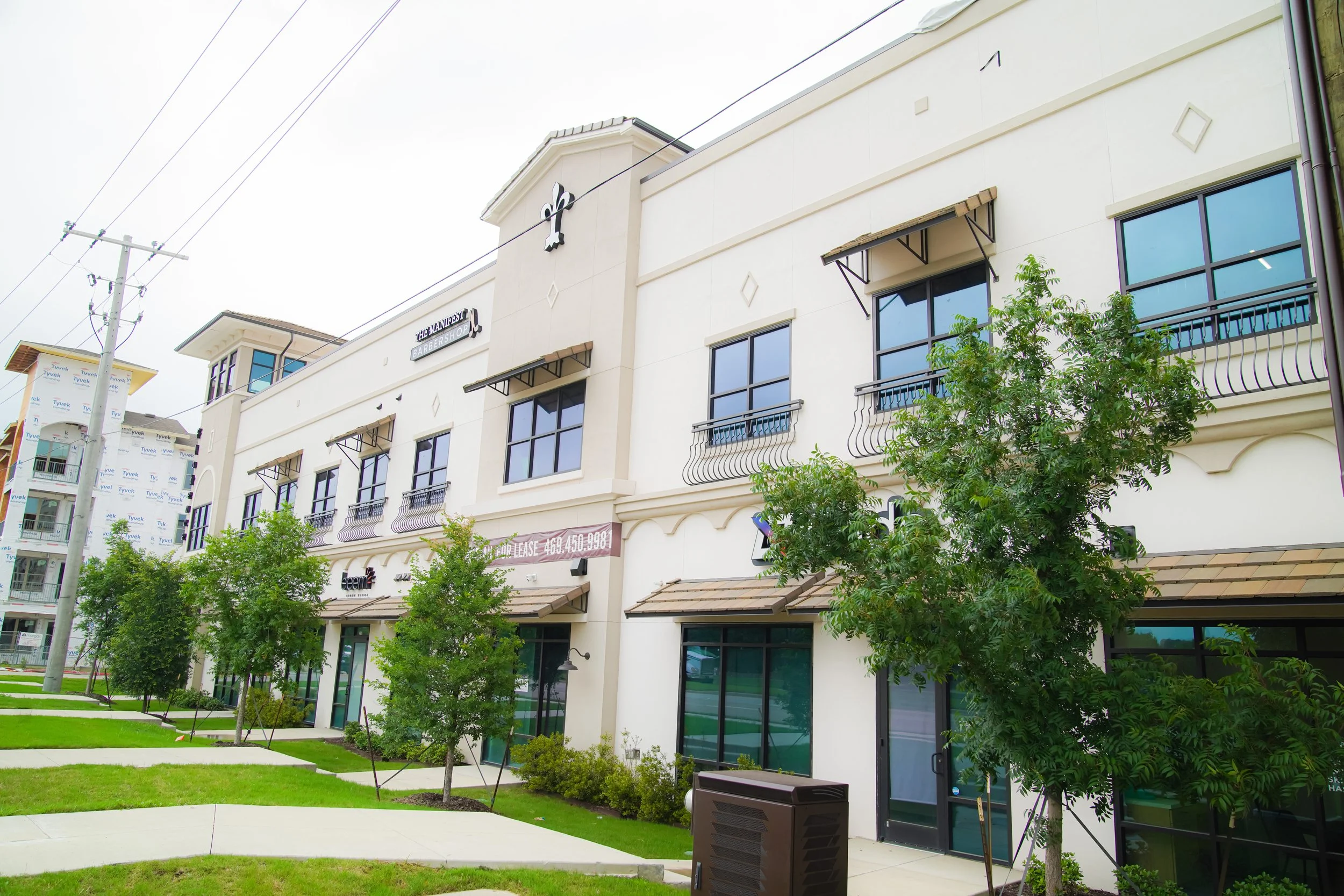Florence Leasing Space
Location: Florence, TX
Project Description: 5,000 SF Office Uplift + Dine-In Restaurant
Services Provided: Mechanical, Electrical, Plumbing (MEP) Design
Overview:
This mixed-use commercial fit-out project combining professional office suites and a high-end dine-in restaurant, supported a tenant uplift initiative, aimed at enhancing leasing appeal through modernized infrastructure and energy-efficient design.
Key Highlights:
5,000 SF interior office renovation, featuring updated HVAC zoning and energy-efficient lighting
Full MEP design for a dine-in restaurant, including kitchen ventilation, gas service, and grease waste management
Fire alarm design tailored for mixed occupancy types
Coordination with architectural and interior design teams to ensure system integration with aesthetic goals
Code-compliant plumbing and electrical systems for high-capacity food service operations
Results:
The Florence Leasing Space project successfully delivered an adaptable and efficient environment for both office and retail real estate. The engineered systems enhance tenant comfort, operational flexibility, and long-term value for the property owner.




