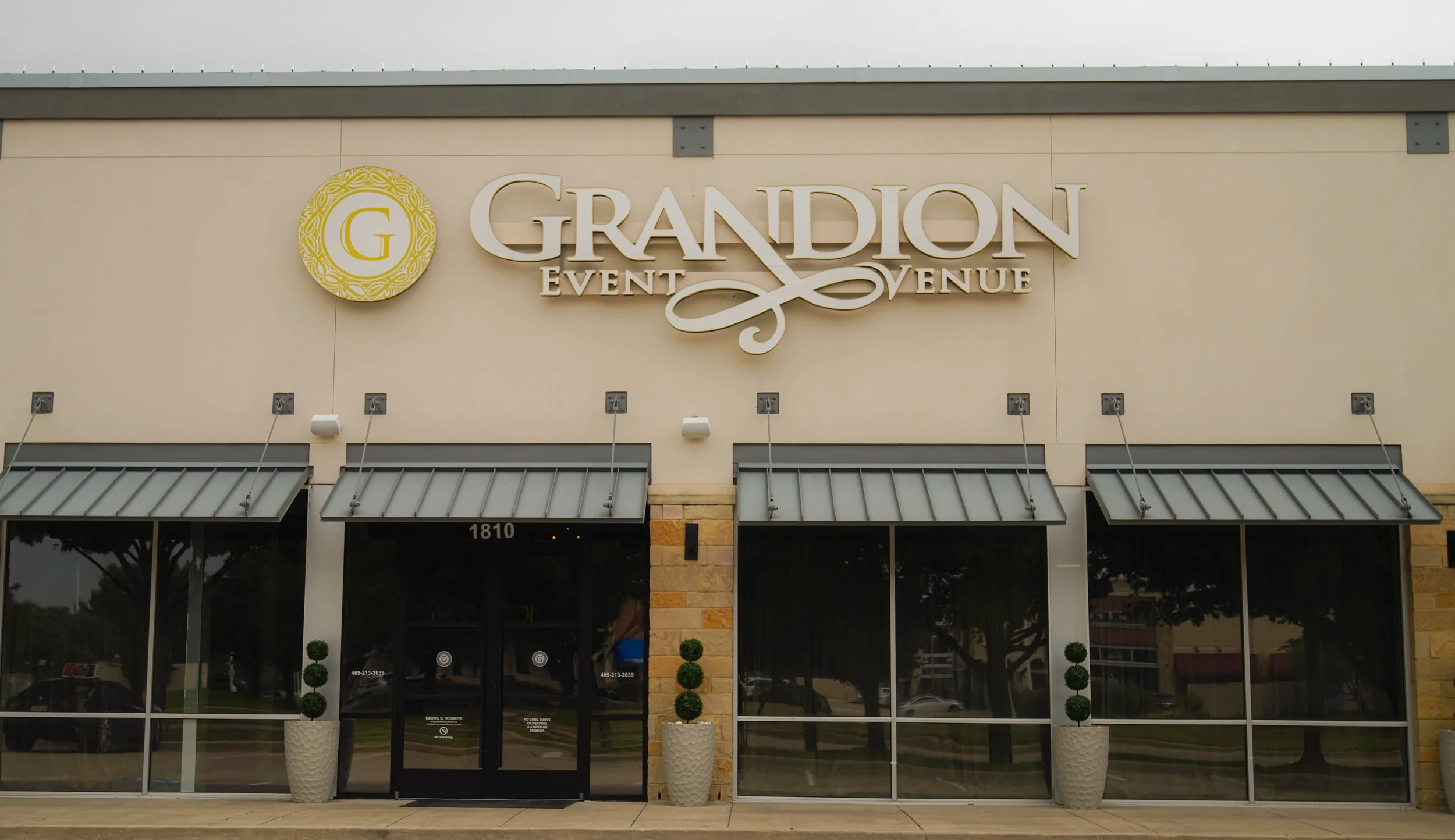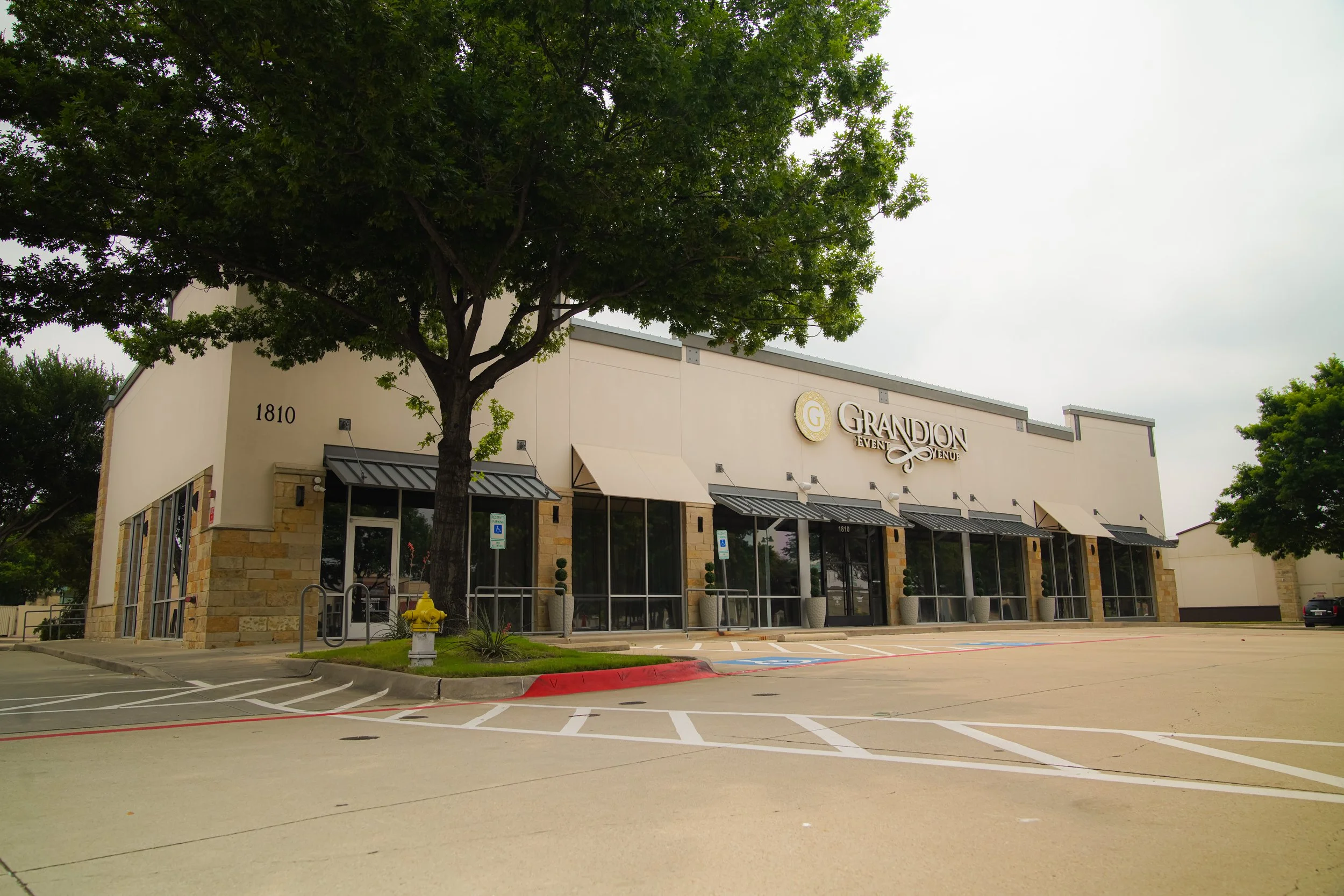Grandion Event Venue
Location: Frisco, TX
Project Size: 5,800 SF
Services Provided: Mechanical, Electrical, Plumbing (MEP) Design, Fire Alarm & Alerting Systems
Overview:
The Gradion Event Venue, is a 5,800-square-foot private event space located in Frisco, Texas. Designed to host a range of social and corporate gatherings, this venue required carefully coordinated building systems that supported comfort, functionality, and code compliance, while remaining cost-conscious.
Key Highlights:
Multi-zone HVAC system for temperature control across varied occupancy areas
Integrated building lighting control system for customizable ambiance and energy efficiency
Fire alarm and occupant alerting system designed for event-specific egress scenarios
Strategic reuse of existing building infrastructure to reduce construction cost and turnaround time
Coordination with ownership to balance performance and budget throughout the design process
Results:
The Gradion Event Venue was delivered with a focus on efficiency and flexibility, ensuring the space remains adaptable for various event types and sizes. By leveraging existing systems and optimizing new installations, the final design met both the operational goals and financial expectations of the owner.


